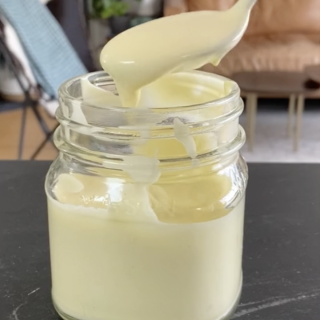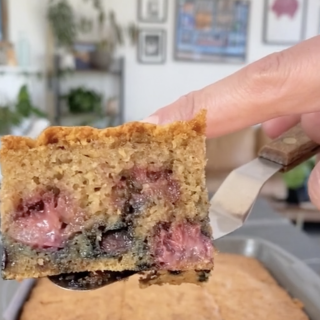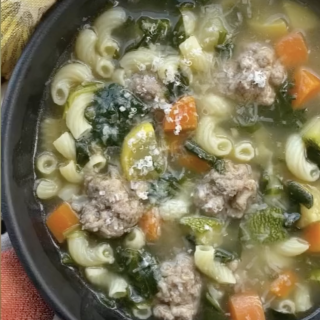We didn’t live in our house for long before we started looking at the wall between the kitchen and living room and saying I wish that wasn’t there. 2019 will be the 10 year mark of living in this house, and the wall is finally coming down. Our kitchen remodel starts in January!
To give you a sense of the layout of our home: You know the Full House house? And every house you’ve seen from a movie or TV show that takes place in San Francisco? Get that image out of your mind. It is not our house. I am beyond grateful for our little home in the Outer Sunset district. But it is not large. You walk into the living room, with the kitchen directly on your left. Behind those 2 rooms is a small bathroom and 2 bedrooms. Extra space was not a thing that happened in the homes that were all built rather quickly in this neighborhood in the 1940’s. Apparently closets weren’t really a thing, either. Our coat rack works hard.

This is our house, as it is now.
While tearing down that wall won’t increase the square footage of our house, it will greatly improve the livability of it. We’ll have an open floor plan! I can’t wait to have a party. What I’m also excited about is that this new floor plan will include a pantry, which we currently do not have, which means that 3 of our cabinets are filled with dry goods- all of our non perishable foods, baking ingredients, oils, vinegars, etc.
Once we decided this remodel was happening, we started taking measurements and drafting up a basic floor plan. It looked like this:

So yeah. The plan we drafted up was extremely basic. I loved the layout but was having a hard time really picturing it. As someone who has watched about a million episodes of Fixer Upper, I really wished I could see a 3D rendering of the space.
Turns out, I could see a rendering of the space, without hiring an interior designer, hooray!
Cliqstudios is an online, semi-custom cabinet company. They provide free kitchen designs without any obligation of ordering cabinets from them. Of course they want you to order from them, and their cabinets are priced in a way that encourages you to do that. If you’ve read my first post about this remodel, you know that Cliqstudios is indeed where we are ordering cabinets from. Based on ease, quality, and price, it was an easy decision.
The experience of working with a Cliqstudios designer has been nothing but positive. After submitting my measurements and a sketch of my layout, I got an email about scheduling a call to talk more about my kitchen plan. During this call, my designer, LaKeyshia, asked about all of the details, covering everything from the floor to the ceiling. I had already received samples of the cabinets, so knew what color and style I wanted. And I thought I knew the exact layout we wanted, which included putting a pantry in the corner that currently has a door. Here’s the initial floor plan I got, based on my layout:

I had been picturing a pantry in the upper right corner for years. It just made sense in my head, and it’s where we have the most flexible space, allowing for a deeper, walk-in pantry. The more I looked at the above design, the more I realized that doing this made that corner too congested. For reference, the wall on the left (where the stove is) is shared with our neighbor. Can’t move that. Behind the back wall (where the fridge is) is a staircase that goes downstairs. Can’t move that. The right side of the kitchen (where the sink is) is the wall that is coming down.
Keep in mind that I was so sure of the kitchen layout I wanted that it didn’t even occur to me to change it. Also keep in mind that the above image was titled “Miller Final Packet”; I had already made several rounds of changes up to this point, and we were pretty sure we were good to go.
Dear Lakeyshia, I need to make some changes. Again. I’m sorry and I totally understand if you hate my guts.
She was more than accommodating and sweet about it. She also agreed that the new design would be better. (Is it weird to invite someone I’ve never met IRL to our housewarming party? I seriously wish she could come.)
Enter “Miller Final II Packet”:

Better, right? In the end, we gave up a bit of the depth of our pantry in order to have the cabinets on the back wall (including the pantry) flush with the counters. If we kept the fridge there, it would stick out and make that space feel crowded and smaller. And now, when you walk into our kitchen, you will see the lovely grey Shaker style cabinets, instead of our fridge, which I think will be more pleasing to the eye. Plus, the pantry has the option of roll out shelves, so it will still be easy to find everything, even though I won’t be able to walk into it.
As I mentioned in my original post about our upcoming remodel, choosing cabinets was one of the biggest decisions we had to make. Finding Cliqstudios was seriously a game changer on so many levels, especially:
- The quality; I am not easy on a kitchen, let me tell you. Cabinets need to hold up to a LOT of use.
- The cost; They’re an online company, so their overhead is lower than a brick and mortar business. And when you work with one of their designers, they help you out by putting as many standard sized cabinets in your design as possible, keeping the cost down.
- The designers; Being able to see a rendering of a space is super helpful, and in our case, kind of saved the day. Before I worked with Lakeyshia on my design, I pictured a much more hands-off type of situation. I imagined sending in my layout and measurements, and getting an email with a design attached. But it really felt like I had hired an interior designer to help me create the best possible design. Thank you, Lakeyshia!
Demo day(s) is in almost exactly one month! I can’t wait to update you with kitchen remodel progress and updates, and to share what I learn with you all.
 Want to see the final product? Click here!
Want to see the final product? Click here!
Thank you, Cliqstudios, for making this process painless and affordable, and for sponsoring this post!
All of the links on zenbelly.com are for information purposes, however some are affiliate links to books, products or services. Any sponsored posts are clearly labelled as being sponsored content. Some ads on this site are served by ad networks and the advertised products are not necessarily recommended by Zenbelly.






Praveen Kumar says
Thanks for sharing your experience with remodeling your kitchen with us.
Kym Morello says
Thank you Simon for the recommendation. I can’t wait to check them out!